The Kaiping diaolou, or Kaiping Watchtowers, which have come under State protection for their architecture and historic significance. Feature the Diaolou, multi-storied defensive village houses in Kaiping, Guangdong Province, which display a complex and flamboyant fusion of Chinese and Western structural and decorative forms. The Kaiping Diaolou mainly served the purposes of defence and dwelling.

ID:110675-00015 Kaiping Watch Tower Picture Sources:ccnpic.com 周禹晖
Kaiping Diaolou were first built in late Ming Dynasty and were booming in early 1920s with the development of overseas Chinese. They reflect the significant role of émigré Kaiping people in the development of several countries in South Asia, Australasia, and North America, during the late 19th and early 20th centuries, and the close links between overseas Kaiping and their ancestral homes.
Kaiping Diaolou is divided into three types: Night Watchtowers, Communal Towers and Dwelling Towers. The Night Watchtowers were built for joint defence among villages. They were mostly built at the entrance of the villages, on the hill or beside the river outside the village. They functioned to give alarm. The Communal Towers were built in the rear part with the funds raised by all villagers or many households. Each family had one room to hide themselves in case of bandits' attack. Such towers were built in a sealed and simple way for the purpose of defence. Solely rich families built the dwelling towers at the back of the village. Such towers well combine the two purposes. High, spacious and nice-looking as well as convenient for living, they are usually the symbols of a village.
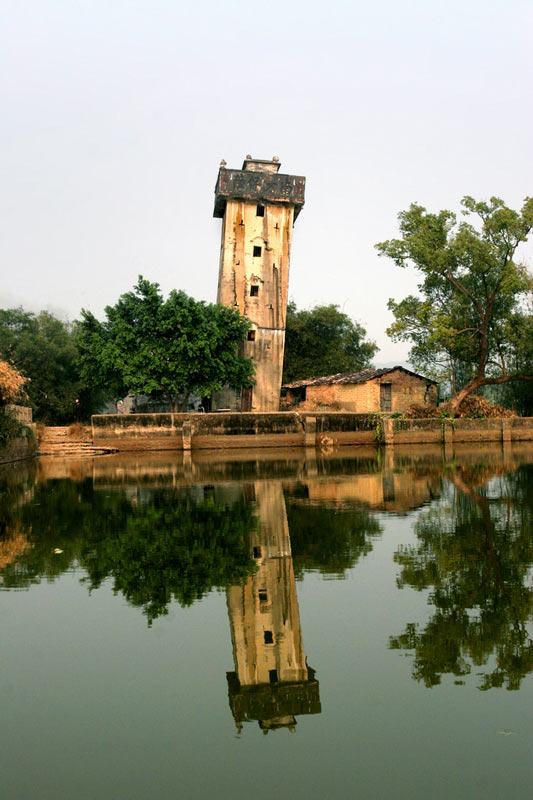
Kaiping Watch Tower
The property inscribed here consists of four groups totalling 20 Diaolou, representing some 1,800 tower houses in their village settings. They reflect the culmination of almost five centuries of tower-house building and the still strong links between Kaiping and the Chinese Diaspora. These weird buildings, which look like recent unfinished attempts at grandiose european mansions or failed efforts to imitate every major architectural style since the Moors romped through Spain litter Kaiping in their hundreds.
The Kaiping diaolou were built in a variety of architectural styles. The early ones, as represented by Yinglonglou, followed the design of brick Qing Dynasty houses, except that the walls were thicker and the doors and windows narrower and smaller. With the participation of returned overseas Chinese, watchtowers began to adopt some European designs. While still very sturdy, the watchtowers reached a pinnacle in a marvelous combination of traditional Chinese watchtowers and classical European architecture. One can see the various types of Diaolous and their different functions, which show their high value.
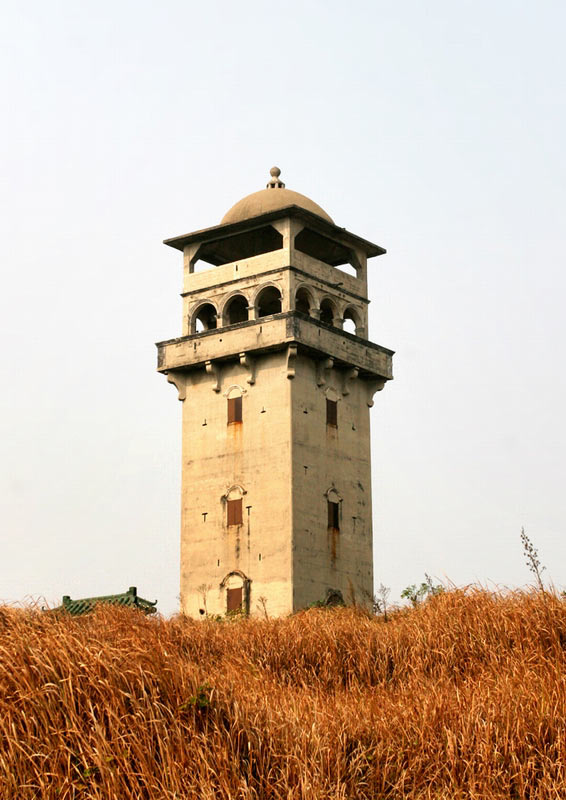
Kaiping Watch Tower
There are a total of 1,833 diaolou in Kaiping, mixing the Chinese and Western styles and appearing in various forms. They are a unique historical and cultural scene that reflect the integration and development of multiple cultures in an area in a certain historical period. All in all, these Diaolous are all major historical and cultural sites to be protected at the national level.
These buildings take three forms: communal towers built by several families and used as temporary refuge, of which 473 remain; residential towers built by individual rich families and used as fortified residences, of which 1,149 survive; and watch towers, the latest development, which account for 221 of the buildings.
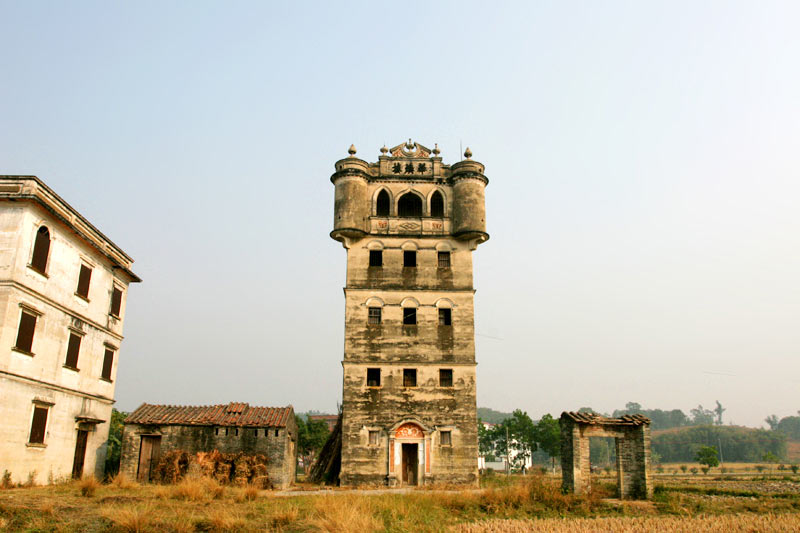
Kaiping Watch
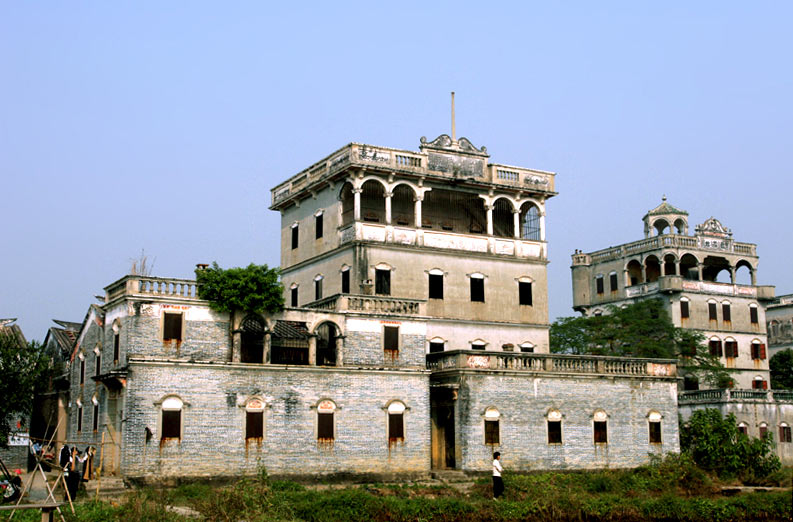
Kaiping Watch Tower
For the purpose of protection, all the watchtowers had narrow iron gates and windows. On the top there might be a flat roof or a dome, with ports for defense and observation.
The top parts of the watchtowers differed greatly, ranging from the typical traditional Chinese gabled roof to European castles of the Middle Ages and ancient Roman architecture. There was generally a stone tablet with an inscription of the name of the tower or some stirring poetic words.
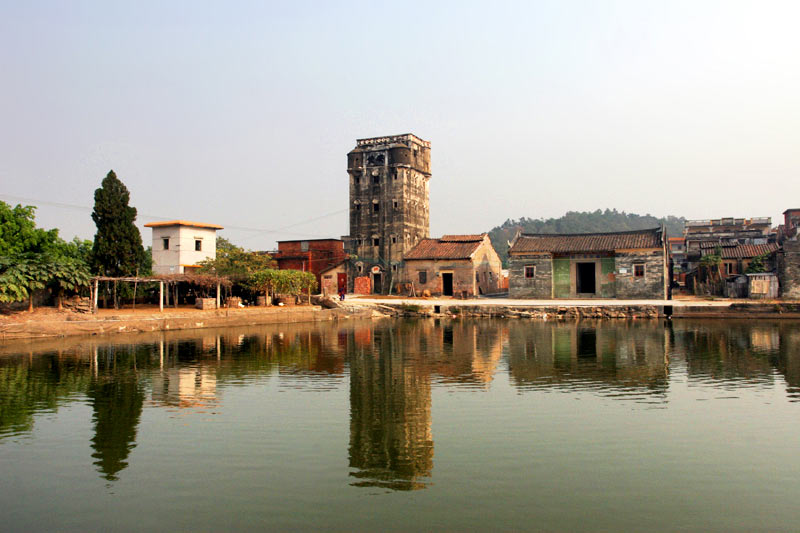
Watch Tower
The upper part of the Diaolous is built in the form of colonnade, terrace, receding terrace, over-hanging, castle and mixture of different styles. The appearance of a Diaolous reflects the economic strength of the owner, aesthetic taste and the impact of external culture.
From building materials and structure, Kaiping Diaolous can be divided into stone towers, lime-sand-clay towers, brick towers (including brick-wood and brick-concrete structure) and steel reinforced concrete towers. The stone and brick towers were mainly built in the hilly areas. They had a longer history. The early brick towers were of brick-wood structure. Later, they were mostly of brick-concrete structure. The steel reinforced concrete buildings were mostly seen in the plain areas. In the early 20th century, much steel and cement started to be used. Local people then began to accept modern building materials and technology.
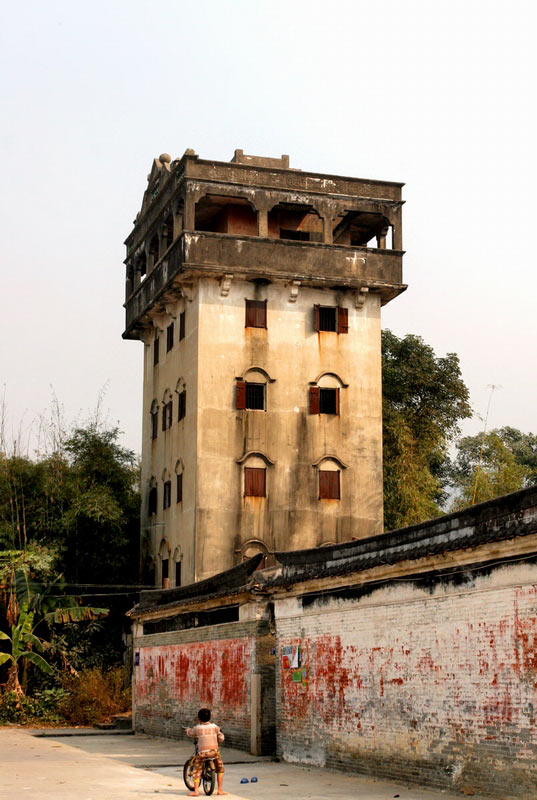
Kaiping Watch Tower
Built of stone, pise (compressed earth), brick or concrete, these buildings represent a complex and confident fusion between Chinese and western architectural styles.
Retaining a harmonious relationship with the surrounding agricultural landscape, the Diaolou testify to the final flowering of local building traditions that started in the Ming period in response to local banditry.
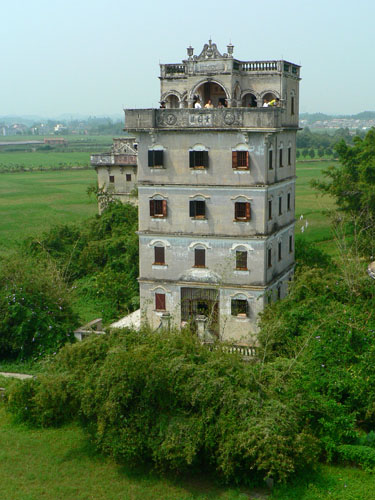
ID:108939-00222 Kaiping Watch Tower Picture Sources:ccnpic.com Lin Chaopeng
(CCNPIC Nancy Wu)
(Article Resource: www.ccnpic.com)